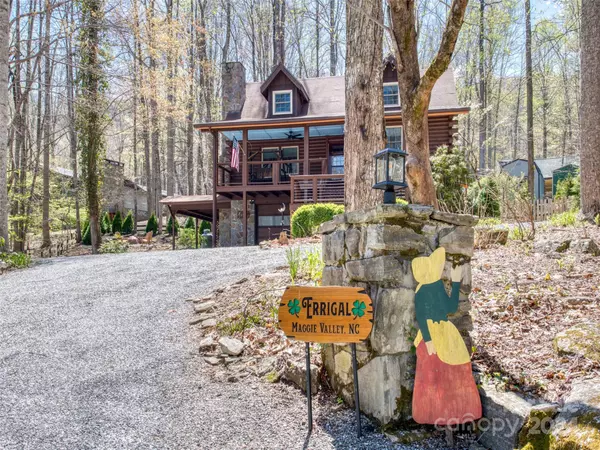351 Spring Lake RD Maggie Valley, NC 28751

UPDATED:
08/21/2024 05:58 PM
Key Details
Property Type Single Family Home
Sub Type Single Family Residence
Listing Status Active
Purchase Type For Sale
Square Footage 1,707 sqft
Price per Sqft $321
Subdivision Spring Lake Estates
MLS Listing ID 4147121
Style Cabin
Bedrooms 2
Full Baths 2
HOA Fees $150/ann
HOA Y/N 1
Abv Grd Liv Area 1,707
Year Built 1981
Lot Size 10,890 Sqft
Acres 0.25
Lot Dimensions Irregular
Property Description
Location
State NC
County Haywood
Zoning None
Rooms
Basement Basement Garage Door, Basement Shop, Exterior Entry, Storage Space
Interior
Interior Features Breakfast Bar, Entrance Foyer, Kitchen Island, Open Floorplan, Pantry, Split Bedroom, Storage, Walk-In Closet(s), Walk-In Pantry, Wet Bar
Heating Ductless
Cooling Ductless
Flooring Carpet, Tile, Vinyl
Fireplaces Type Gas Unvented
Fireplace true
Appliance Dishwasher, Dryer, Electric Cooktop, Electric Oven, Microwave, Refrigerator, Washer
Exterior
Exterior Feature Fire Pit, Other - See Remarks
Garage Spaces 1.0
Fence Fenced
Community Features RV/Boat Storage
Waterfront Description None
View Mountain(s), Winter
Roof Type Shingle
Garage true
Building
Lot Description Creek Front, Level, Paved, Wooded
Dwelling Type Site Built
Foundation Basement, Crawl Space
Sewer Septic Installed
Water City
Architectural Style Cabin
Level or Stories One and One Half
Structure Type Log,Wood
New Construction false
Schools
Elementary Schools Jonathan Valley
Middle Schools Waynesville
High Schools Tuscola
Others
Senior Community false
Restrictions Short Term Rental Allowed
Acceptable Financing Cash, Conventional, VA Loan
Listing Terms Cash, Conventional, VA Loan
Special Listing Condition None
GET MORE INFORMATION




