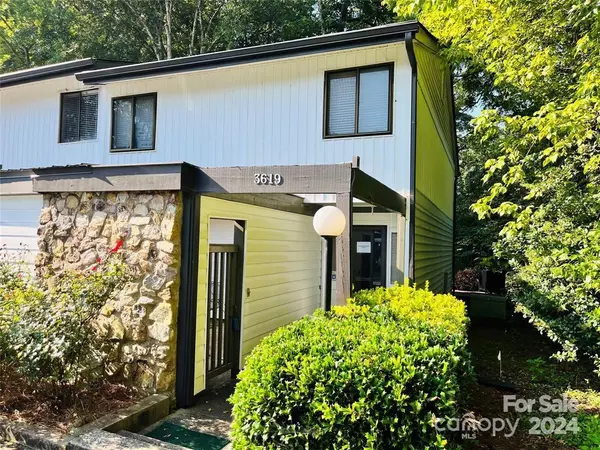3619 Maple Glenn LN Charlotte, NC 28226

UPDATED:
12/20/2024 09:00 PM
Key Details
Property Type Condo
Sub Type Condominium
Listing Status Active Under Contract
Purchase Type For Sale
Square Footage 1,488 sqft
Price per Sqft $201
Subdivision Sir Johns Hill
MLS Listing ID 4177999
Bedrooms 3
Full Baths 2
Half Baths 1
HOA Fees $256/mo
HOA Y/N 1
Abv Grd Liv Area 1,488
Year Built 1973
Property Description
Location
State NC
County Mecklenburg
Zoning R20MF
Rooms
Upper Level Bedroom(s)
Upper Level Bedroom(s)
Upper Level Primary Bedroom
Upper Level Bathroom-Full
Upper Level Bathroom-Full
Main Level Bathroom-Half
Main Level Kitchen
Main Level Living Room
Upper Level Laundry
Main Level Dining Room
Interior
Interior Features Entrance Foyer, Walk-In Closet(s)
Heating Central
Cooling Central Air
Flooring Carpet, Laminate
Fireplaces Type Living Room
Fireplace true
Appliance Electric Cooktop, Electric Oven, Electric Water Heater, Microwave, Refrigerator
Exterior
Community Features Clubhouse, Picnic Area, Sidewalks, Street Lights
Utilities Available Cable Available, Electricity Connected
Garage false
Building
Lot Description End Unit, Green Area
Dwelling Type Site Built
Foundation Slab
Sewer Public Sewer
Water City
Level or Stories Two
Structure Type Stone Veneer,Vinyl
New Construction false
Schools
Elementary Schools Sharon
Middle Schools Alexander Graham
High Schools Myers Park
Others
HOA Name Cedar Management Group
Senior Community false
Restrictions Architectural Review
Acceptable Financing Cash, Conventional, FHA, VA Loan
Listing Terms Cash, Conventional, FHA, VA Loan
Special Listing Condition None
GET MORE INFORMATION




