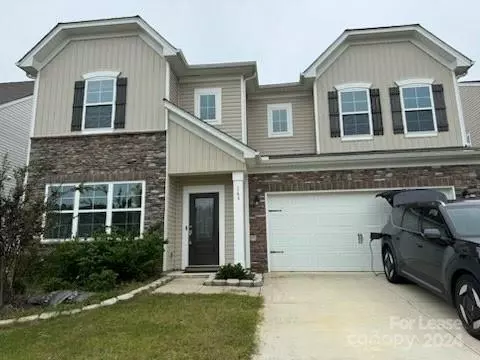166 Haddonsfield DR Mooresville, NC 28115

UPDATED:
11/19/2024 03:15 AM
Key Details
Property Type Single Family Home
Sub Type Single Family Residence
Listing Status Active
Purchase Type For Rent
Square Footage 3,274 sqft
Subdivision Gambill Forest
MLS Listing ID 4187021
Bedrooms 5
Full Baths 4
Half Baths 1
Abv Grd Liv Area 3,274
Year Built 2022
Lot Size 7,840 Sqft
Acres 0.18
Property Description
This property has solar panels and per the owners, it covered most of their electricity bills in the winter.
Location
State NC
County Iredell
Zoning RLI
Rooms
Main Level Bedrooms 1
Main Level Bathroom-Half
Main Level Bedroom(s)
Upper Level Primary Bedroom
Main Level Kitchen
Main Level Bathroom-Full
Upper Level Bathroom-Full
Interior
Interior Features Kitchen Island, Open Floorplan, Pantry, Walk-In Closet(s), Walk-In Pantry
Furnishings Unfurnished
Fireplace true
Exterior
Garage Spaces 2.0
Garage true
Building
Level or Stories Two
Schools
Elementary Schools Unspecified
Middle Schools Unspecified
High Schools Unspecified
Others
Senior Community false
GET MORE INFORMATION




