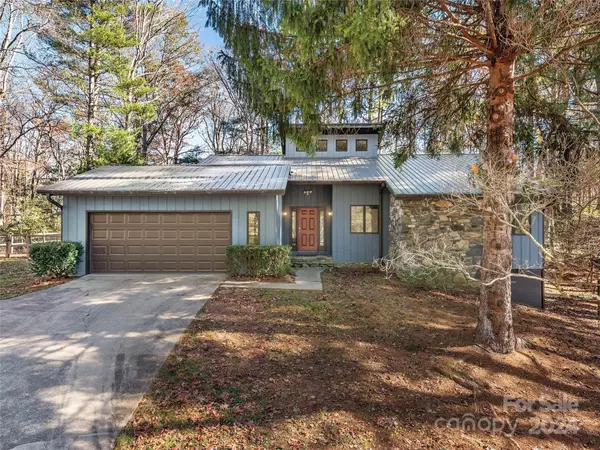14 Walsh Trace DR Asheville, NC 28803

UPDATED:
11/28/2024 10:01 PM
Key Details
Property Type Single Family Home
Sub Type Single Family Residence
Listing Status Active Under Contract
Purchase Type For Sale
Square Footage 1,761 sqft
Price per Sqft $294
Subdivision Walsh Trace
MLS Listing ID 4201859
Style Contemporary
Bedrooms 3
Full Baths 2
Abv Grd Liv Area 1,761
Year Built 1983
Lot Size 0.980 Acres
Acres 0.98
Property Description
The vaulted ceilings in the living room create an open, airy feel, complemented by a bold stone fireplace with propane logs, ready to warm your winter evenings. The kitchen features a tasteful backsplash, ample counter space, and a functional layout that’s perfect for daily meals or hosting. The generously sized primary suite includes a walk-in closet and space to unwind in privacy. Practical features include a spacious two-car garage and low-maintenance flooring with no carpet throughout. Outside, the private yard reflects the neighborhood’s character—large lots framed by mature trees offer a serene and inviting setting. While the home is connected to city water, an old well provides a backup resource, adding peace of mind. No HOA here.
Location
State NC
County Buncombe
Zoning R-2
Rooms
Main Level Bedrooms 3
Main Level, 12' 9" X 13' 3" Dining Room
Main Level, 9' 4" X 12' 11" Kitchen
Main Level, 22' 3" X 17' 9" Living Room
Main Level, 7' 4" X 7' 3" Laundry
Main Level, 22' 2" X 15' 4" Primary Bedroom
Main Level, 14' 0" X 11' 8" Bedroom(s)
Main Level, 10' 10" X 11' 8" Bedroom(s)
Main Level, 5' 8" X 10' 0" Bathroom-Full
Main Level, 5' 0" X 10' 0" Bathroom-Full
Interior
Interior Features Pantry, Storage, Walk-In Closet(s)
Heating Heat Pump
Cooling Central Air
Flooring Laminate, Parquet, Tile
Fireplaces Type Gas Log, Living Room
Fireplace true
Appliance Dishwasher, Electric Oven, Electric Range, Electric Water Heater, Microwave, Refrigerator
Exterior
Garage Spaces 2.0
Fence Back Yard, Fenced
Utilities Available Propane
Roof Type Metal
Garage true
Building
Lot Description Private, Wooded
Dwelling Type Site Built
Foundation Crawl Space
Sewer Septic Installed
Water City, Well
Architectural Style Contemporary
Level or Stories One
Structure Type Stone,Wood
New Construction false
Schools
Elementary Schools Glen Arden/Koontz
Middle Schools Cane Creek
High Schools T.C. Roberson
Others
Senior Community false
Acceptable Financing Cash, Conventional, FHA, USDA Loan, VA Loan
Listing Terms Cash, Conventional, FHA, USDA Loan, VA Loan
Special Listing Condition None
GET MORE INFORMATION




