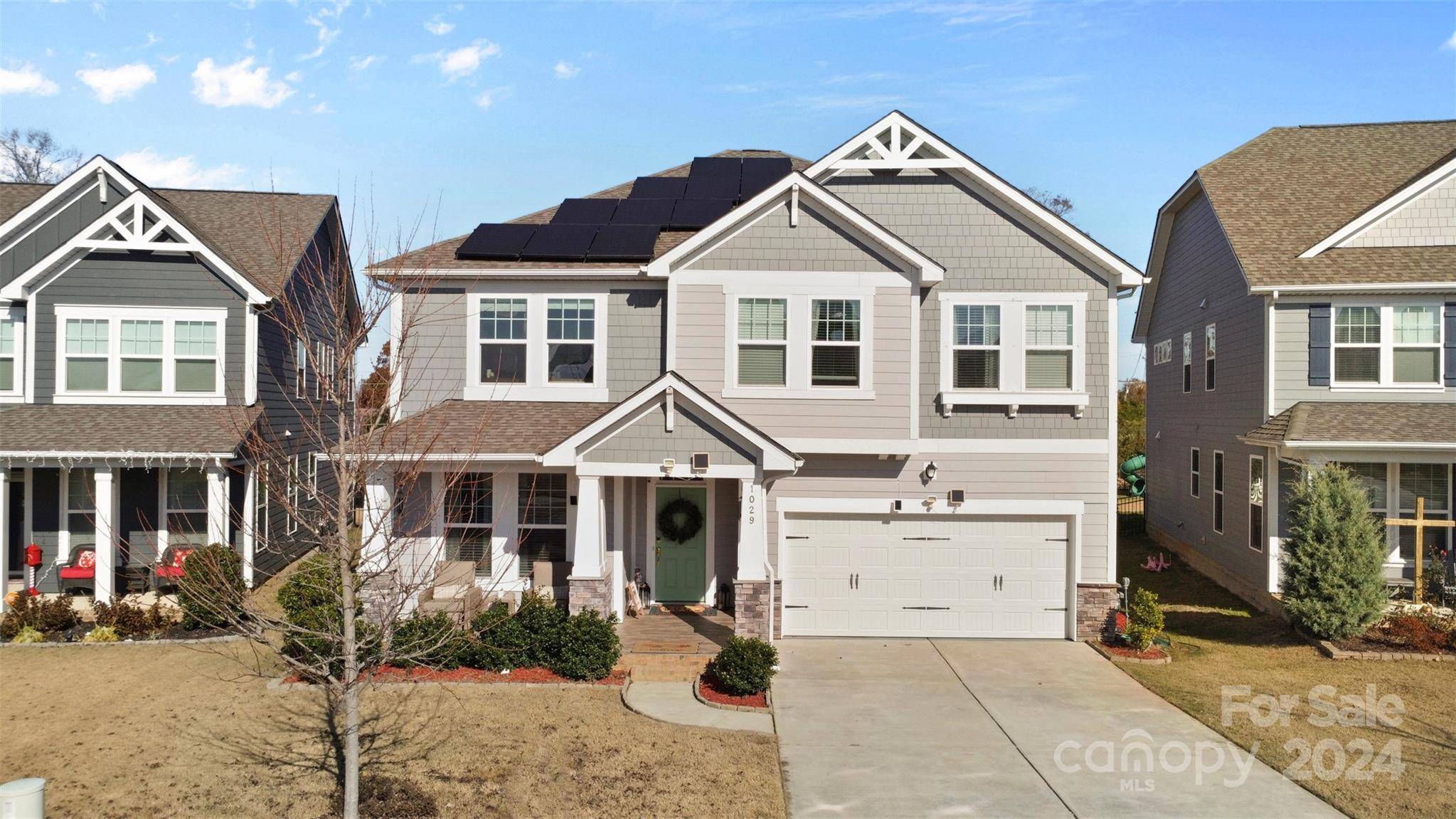1029 Paddington DR Indian Trail, NC 28079
UPDATED:
Key Details
Property Type Single Family Home
Sub Type Single Family Residence
Listing Status Pending
Purchase Type For Sale
Square Footage 3,305 sqft
Price per Sqft $196
Subdivision Union Grove
MLS Listing ID 4202300
Bedrooms 4
Full Baths 2
Half Baths 1
Abv Grd Liv Area 3,305
Year Built 2018
Lot Size 9,147 Sqft
Acres 0.21
Property Sub-Type Single Family Residence
Property Description
Upstairs, the oversized loft leads to the luxurious primary suite with a spa-like bathroom and direct access to the laundry room. Three additional bedrooms with walk-in closets offer plenty of space.
The home includes 29 fully paid-off solar panels, an outdoor kitchen with granite countertops, a firepit, automatic landscape lighting, a 4K projector with a dropdown screen.
Smart home features include solar security lights, smart locks, Alexa-controlled switches, and a 3-car garage with shelving and a coated floor. An entertainer's dream, this home is perfect for hosting gatherings of 50+ guests.
Location
State NC
County Union
Zoning AP4
Interior
Heating ENERGY STAR Qualified Equipment, Forced Air, Heat Pump, Natural Gas, Zoned
Cooling Central Air, Heat Pump, Zoned
Fireplace false
Appliance Dishwasher, Disposal, Gas Range, Refrigerator
Laundry Laundry Room, Upper Level
Exterior
Garage Spaces 2.0
Street Surface Concrete,Paved
Garage true
Building
Dwelling Type Site Built
Foundation Slab
Sewer County Sewer
Water County Water
Level or Stories Two
Structure Type Cedar Shake,Fiber Cement,Hardboard Siding,Stone Veneer
New Construction false
Schools
Elementary Schools Sardis
Middle Schools Porter Ridge
High Schools Porter Ridge
Others
Senior Community false
Acceptable Financing Cash, Conventional, FHA, VA Loan
Listing Terms Cash, Conventional, FHA, VA Loan
Special Listing Condition None
Virtual Tour https://view.spiro.media/1029_paddington_dr-1515



