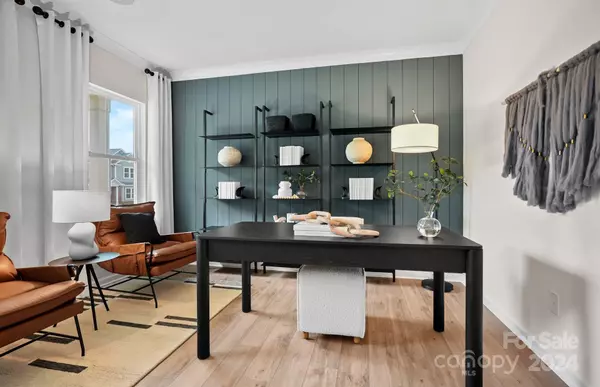5203 Hatcher Creek RD #37 Charlotte, NC 28215

UPDATED:
12/20/2024 04:13 PM
Key Details
Property Type Single Family Home
Sub Type Single Family Residence
Listing Status Pending
Purchase Type For Sale
Square Footage 2,692 sqft
Price per Sqft $189
Subdivision Stewarts Landing
MLS Listing ID 4203152
Bedrooms 5
Full Baths 3
Construction Status Under Construction
HOA Fees $353/qua
HOA Y/N 1
Abv Grd Liv Area 2,692
Lot Size 6,534 Sqft
Acres 0.15
Property Description
Location
State NC
County Mecklenburg
Zoning R
Rooms
Main Level Bedrooms 1
Upper Level Primary Bedroom
Main Level Bedroom(s)
Main Level Bathroom-Full
Upper Level Bathroom-Full
Upper Level Bedroom(s)
Upper Level Bathroom-Full
Upper Level Bedroom(s)
Upper Level Bedroom(s)
Main Level Dining Room
Main Level Kitchen
Main Level Dining Area
Main Level Family Room
Upper Level Loft
Interior
Heating Natural Gas
Cooling Central Air
Fireplaces Type Family Room
Fireplace true
Appliance Dishwasher, Gas Range, Microwave, Tankless Water Heater
Exterior
Garage Spaces 2.0
Garage true
Building
Lot Description Private, Wooded
Dwelling Type Site Built
Foundation Slab
Builder Name Pulte
Sewer Public Sewer
Water City
Level or Stories Two
Structure Type Vinyl
New Construction true
Construction Status Under Construction
Schools
Elementary Schools Clear Creek
Middle Schools Northeast
High Schools Rocky River
Others
HOA Name Cusick Management
Senior Community false
Special Listing Condition None
GET MORE INFORMATION




