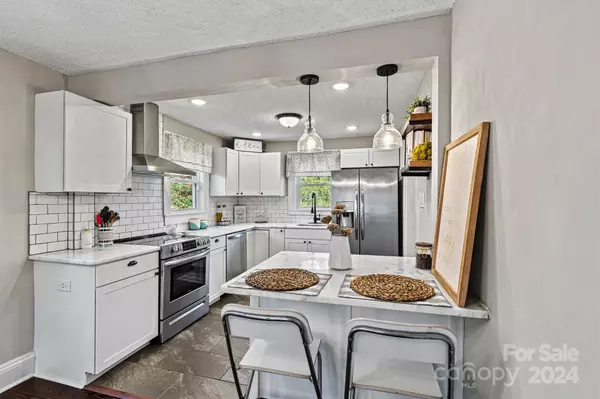1236 Mitchell AVE Statesville, NC 28677

UPDATED:
12/08/2024 10:02 AM
Key Details
Property Type Single Family Home
Sub Type Single Family Residence
Listing Status Active
Purchase Type For Sale
Square Footage 1,742 sqft
Price per Sqft $163
Subdivision Oakland Heights
MLS Listing ID 4205084
Style Arts and Crafts,Cape Cod
Bedrooms 3
Full Baths 2
Abv Grd Liv Area 1,742
Year Built 1948
Lot Size 8,276 Sqft
Acres 0.19
Property Description
Location
State NC
County Iredell
Zoning R10
Rooms
Main Level Bedrooms 2
Main Level Bathroom-Full
Main Level Dining Room
Main Level Living Room
Main Level Bar/Entertainment
Main Level Dining Area
Main Level Kitchen
Main Level Breakfast
Main Level Bedroom(s)
Main Level Den
Main Level Office
Main Level Family Room
Main Level Exercise Room
Main Level Laundry
Main Level Play Room
Main Level Sitting
Main Level Sunroom
Upper Level Primary Bedroom
Upper Level Sitting
Upper Level Bathroom-Full
Interior
Interior Features Breakfast Bar, Built-in Features, Walk-In Pantry
Heating Forced Air, Natural Gas
Cooling Ceiling Fan(s), Heat Pump
Flooring Carpet, Tile, Hardwood
Fireplaces Type Living Room
Fireplace true
Appliance Dishwasher, Down Draft, Dual Flush Toilets, Electric Cooktop, Electric Oven, Electric Range, Electric Water Heater, Exhaust Fan, Exhaust Hood, Refrigerator, Self Cleaning Oven
Exterior
Garage Spaces 1.0
Utilities Available Gas
Garage true
Building
Lot Description Level
Dwelling Type Site Built
Foundation Crawl Space
Sewer Public Sewer
Water City
Architectural Style Arts and Crafts, Cape Cod
Level or Stories One and One Half
Structure Type Concrete Block,Hard Stucco,Vinyl
New Construction false
Schools
Elementary Schools Unspecified
Middle Schools Unspecified
High Schools Unspecified
Others
Senior Community false
Acceptable Financing Cash, Conventional, FHA, VA Loan
Listing Terms Cash, Conventional, FHA, VA Loan
Special Listing Condition None
GET MORE INFORMATION




