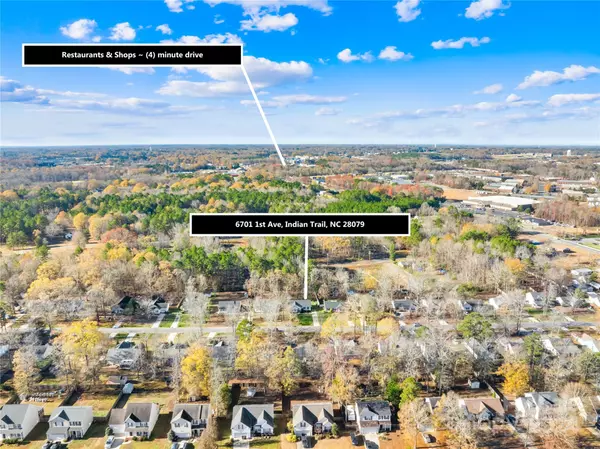6701 1st AVE Indian Trail, NC 28079

UPDATED:
12/22/2024 03:24 PM
Key Details
Property Type Single Family Home
Sub Type Single Family Residence
Listing Status Active
Purchase Type For Sale
Square Footage 1,244 sqft
Price per Sqft $261
Subdivision Green Meadows
MLS Listing ID 4207484
Bedrooms 3
Full Baths 2
Abv Grd Liv Area 1,244
Year Built 1999
Lot Size 10,454 Sqft
Acres 0.24
Property Description
Location
State NC
County Union
Zoning AP4
Rooms
Main Level Bedrooms 3
Main Level Bedroom(s)
Main Level Bathroom-Full
Main Level Bedroom(s)
Main Level Bathroom-Full
Main Level Primary Bedroom
Main Level Kitchen
Main Level Family Room
Main Level Dining Area
Main Level Laundry
Interior
Interior Features Attic Stairs Pulldown
Heating Forced Air, Propane
Cooling Central Air
Flooring Carpet, Linoleum
Fireplace false
Appliance Dishwasher, Disposal, Electric Range, Microwave, Refrigerator, Washer/Dryer
Exterior
Community Features None
Roof Type Shingle
Garage false
Building
Lot Description Level
Dwelling Type Site Built
Foundation Slab
Sewer Public Sewer
Water City
Level or Stories One
Structure Type Vinyl
New Construction false
Schools
Elementary Schools Stallings
Middle Schools Porter Ridge
High Schools Porter Ridge
Others
Senior Community false
Acceptable Financing Cash, Conventional, FHA, VA Loan
Listing Terms Cash, Conventional, FHA, VA Loan
Special Listing Condition None
GET MORE INFORMATION




