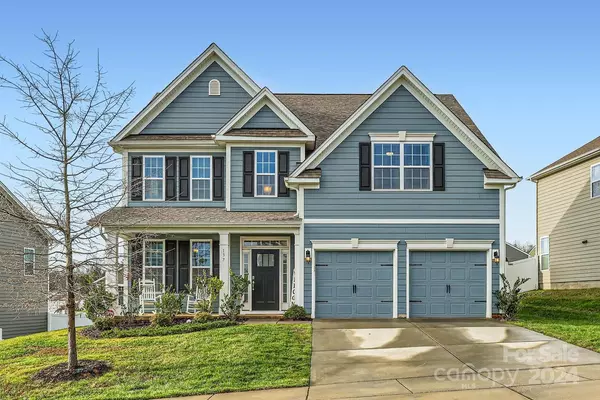137 Yellow Birch LOOP Mooresville, NC 28117

UPDATED:
12/22/2024 02:04 PM
Key Details
Property Type Single Family Home
Sub Type Single Family Residence
Listing Status Active
Purchase Type For Sale
Square Footage 2,720 sqft
Price per Sqft $191
Subdivision Atwater Landing
MLS Listing ID 4207939
Bedrooms 5
Full Baths 3
HOA Fees $850/ann
HOA Y/N 1
Abv Grd Liv Area 2,720
Year Built 2019
Lot Size 9,147 Sqft
Acres 0.21
Property Description
Location
State NC
County Iredell
Zoning RLI
Rooms
Main Level Bedrooms 1
Main Level Flex Space
Main Level Kitchen
Main Level Breakfast
Main Level Great Room
Main Level Bedroom(s)
Main Level Bathroom-Full
Upper Level Laundry
Upper Level Bed/Bonus
Upper Level Primary Bedroom
Upper Level Bathroom-Full
Upper Level Bedroom(s)
Upper Level Bathroom-Full
Upper Level Bedroom(s)
Interior
Interior Features Attic Stairs Pulldown, Drop Zone, Entrance Foyer, Garden Tub, Kitchen Island, Open Floorplan, Pantry, Walk-In Closet(s)
Heating Heat Pump
Cooling Ceiling Fan(s), Central Air
Flooring Carpet, Laminate, Tile
Fireplaces Type Gas, Great Room
Fireplace true
Appliance Dishwasher, Disposal, Exhaust Fan, Gas Cooktop, Microwave, Oven, Plumbed For Ice Maker, Tankless Water Heater
Exterior
Garage Spaces 2.0
Community Features Clubhouse, Fitness Center, Lake Access, Playground, Recreation Area, Sidewalks, Street Lights
Utilities Available Electricity Connected, Gas, Underground Utilities
Garage true
Building
Lot Description Level
Dwelling Type Site Built
Foundation Slab
Sewer Public Sewer
Water City
Level or Stories Two
Structure Type Vinyl
New Construction false
Schools
Elementary Schools Shepherd
Middle Schools Lakeshore
High Schools Lake Norman
Others
HOA Name Cusick Property Mgmt.
Senior Community false
Restrictions Subdivision
Acceptable Financing Cash, Conventional, VA Loan
Listing Terms Cash, Conventional, VA Loan
Special Listing Condition None
GET MORE INFORMATION




