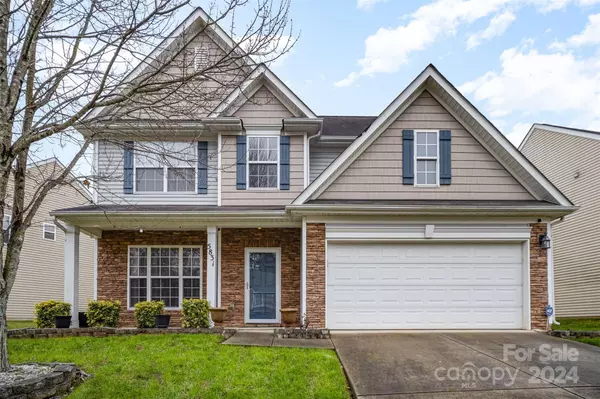5831 Ringneck RD Charlotte, NC 28216

UPDATED:
12/21/2024 10:02 AM
Key Details
Property Type Single Family Home
Sub Type Single Family Residence
Listing Status Coming Soon
Purchase Type For Sale
Square Footage 2,135 sqft
Price per Sqft $163
Subdivision Quail Ridge
MLS Listing ID 4206025
Bedrooms 4
Full Baths 2
Half Baths 1
Construction Status Completed
HOA Fees $70/qua
HOA Y/N 1
Abv Grd Liv Area 2,135
Year Built 2007
Lot Size 6,534 Sqft
Acres 0.15
Property Description
Location
State NC
County Mecklenburg
Zoning SFR/R4
Rooms
Upper Level Bedroom(s)
Upper Level Bathroom-Full
Upper Level Primary Bedroom
Main Level Dining Area
Main Level Bathroom-Half
Main Level Living Room
Main Level Kitchen
Main Level Office
Main Level Breakfast
Upper Level Bedroom(s)
Upper Level Bathroom-Full
Upper Level Bedroom(s)
Interior
Heating Forced Air
Cooling Ceiling Fan(s), Central Air
Fireplaces Type Gas Vented
Fireplace true
Appliance Microwave, Oven
Exterior
Garage Spaces 2.0
Fence Fenced, Full
Roof Type Shingle
Garage true
Building
Dwelling Type Site Built
Foundation Slab
Sewer Public Sewer
Water City
Level or Stories Two
Structure Type Stone,Vinyl
New Construction false
Construction Status Completed
Schools
Elementary Schools Oakdale
Middle Schools Ranson
High Schools Northwest School Of The Arts
Others
HOA Name Kuester Mgmt
Senior Community false
Special Listing Condition Undisclosed
GET MORE INFORMATION




