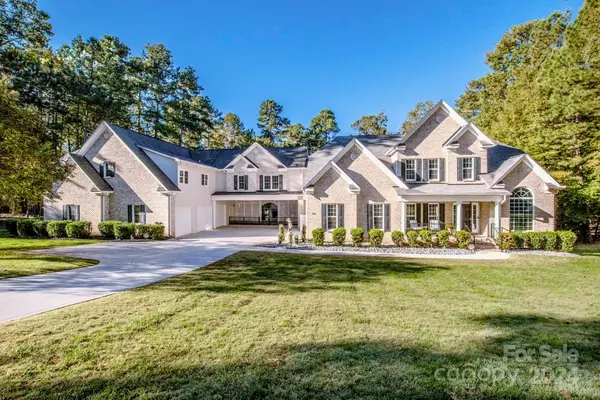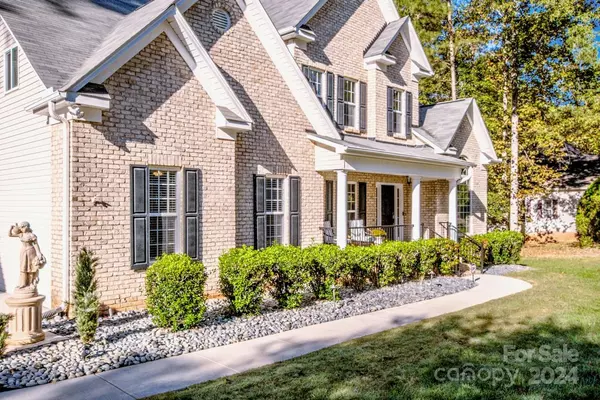335 Blume RD Mooresville, NC 28117

UPDATED:
12/21/2024 10:02 AM
Key Details
Property Type Single Family Home
Sub Type Single Family Residence
Listing Status Active
Purchase Type For Sale
Square Footage 6,545 sqft
Price per Sqft $208
Subdivision Edgewater Park
MLS Listing ID 4208443
Style Transitional
Bedrooms 5
Full Baths 5
Half Baths 1
Abv Grd Liv Area 6,545
Year Built 2004
Lot Size 0.990 Acres
Acres 0.99
Property Description
Hurry and come view this home for yourself.
Location
State NC
County Iredell
Zoning RA
Rooms
Main Level Bedrooms 1
Main Level Primary Bedroom
Main Level Bathroom-Full
Main Level Office
Main Level Dining Room
Main Level Living Room
Main Level Great Room
Main Level Bathroom-Half
Main Level Bonus Room
Upper Level Bedroom(s)
Main Level Laundry
Main Level Bathroom-Full
Upper Level Bathroom-Full
Upper Level Bedroom(s)
Upper Level Bathroom-Full
Upper Level Bedroom(s)
Upper Level Media Room
Upper Level Bedroom(s)
Upper Level 2nd Living Quarters
Upper Level Bathroom-Full
Interior
Interior Features Attic Other, Breakfast Bar, Cable Prewire, Entrance Foyer, Garden Tub, Kitchen Island, Walk-In Closet(s), Wet Bar
Heating Forced Air, Natural Gas
Cooling Ceiling Fan(s), Central Air
Flooring Carpet, Tile, Wood
Fireplaces Type Gas, Great Room, Outside
Fireplace true
Appliance Dishwasher, Gas Range, Microwave, Refrigerator, Wine Refrigerator
Exterior
Garage Spaces 3.0
Fence Back Yard, Fenced
Utilities Available Gas
Roof Type Composition
Garage true
Building
Lot Description Level, Private, Wooded
Dwelling Type Site Built
Foundation Crawl Space
Sewer Septic Installed
Water Well
Architectural Style Transitional
Level or Stories Two
Structure Type Brick Partial,Vinyl
New Construction false
Schools
Elementary Schools Woodland Heights
Middle Schools Woodland Heights
High Schools Lake Norman
Others
Senior Community false
Acceptable Financing Cash, Conventional
Listing Terms Cash, Conventional
Special Listing Condition None
GET MORE INFORMATION




