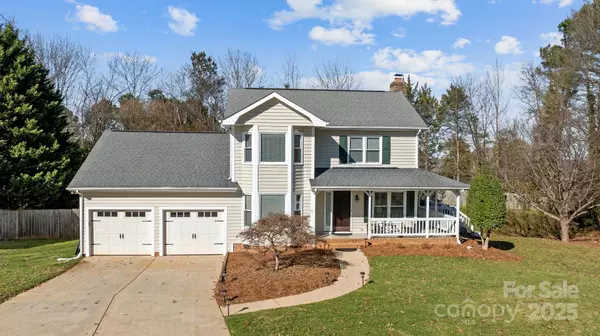8049 Serendipity LN Charlotte, NC 28277
UPDATED:
01/09/2025 07:13 AM
Key Details
Property Type Single Family Home
Sub Type Single Family Residence
Listing Status Active
Purchase Type For Sale
Square Footage 2,098 sqft
Price per Sqft $250
Subdivision Raintree
MLS Listing ID 4211245
Style Traditional
Bedrooms 3
Full Baths 2
Half Baths 1
Abv Grd Liv Area 2,098
Year Built 1988
Lot Size 0.400 Acres
Acres 0.4
Lot Dimensions 191x52x15x83x31x50x157
Property Description
Location
State NC
County Mecklenburg
Zoning R15
Rooms
Main Level, 23' 4" X 14' 2" Living Room
Main Level, 11' 6" X 11' 0" Dining Room
Main Level, 11' 6" X 8' 4" Kitchen
Main Level, 9' 8" X 9' 6" Breakfast
Main Level Laundry
Upper Level, 16' 6" X 11' 6" Primary Bedroom
Upper Level Bathroom-Full
Upper Level, 14' 2" X 10' 0" Bedroom(s)
Main Level Bathroom-Half
Upper Level, 10' 8" X 10' 10" Bedroom(s)
Upper Level, 21' 4" X 21' 8" Bonus Room
Upper Level Bathroom-Full
Interior
Interior Features Built-in Features, Drop Zone, Garden Tub, Split Bedroom, Walk-In Closet(s)
Heating Central, Electric, Forced Air, Heat Pump, Zoned
Cooling Ceiling Fan(s), Central Air, Dual, Electric, Zoned
Flooring Carpet, Laminate, Vinyl, Wood
Fireplaces Type Living Room, Wood Burning
Fireplace true
Appliance Dishwasher, Disposal, Electric Range, Electric Water Heater, Exhaust Hood, Refrigerator with Ice Maker, Self Cleaning Oven
Exterior
Garage Spaces 2.0
Fence Back Yard, Privacy
Utilities Available Cable Connected, Electricity Connected
Garage true
Building
Lot Description Cul-De-Sac, Private
Dwelling Type Site Built
Foundation Crawl Space
Sewer Public Sewer
Water City
Architectural Style Traditional
Level or Stories Two
Structure Type Wood
New Construction false
Schools
Elementary Schools Olde Providence
Middle Schools South Charlotte
High Schools Providence
Others
Senior Community false
Acceptable Financing Cash, Conventional, FHA, VA Loan
Listing Terms Cash, Conventional, FHA, VA Loan
Special Listing Condition None



