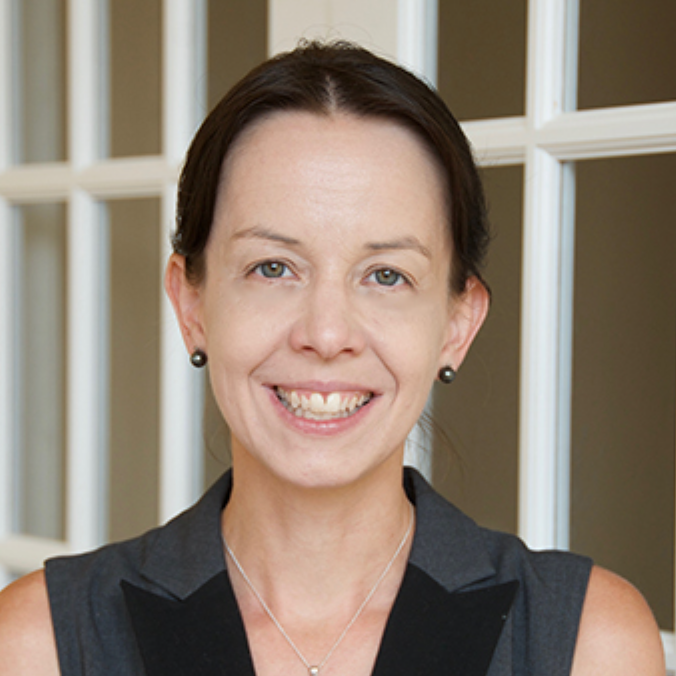9929 Ansonborough SQ Huntersville, NC 28078

UPDATED:
Key Details
Property Type Townhouse
Sub Type Townhouse
Listing Status Active
Purchase Type For Sale
Square Footage 1,280 sqft
Price per Sqft $264
Subdivision Rosedale
MLS Listing ID 4283931
Bedrooms 2
Full Baths 2
Half Baths 1
Construction Status Under Construction
Abv Grd Liv Area 1,280
Year Built 2025
Lot Size 1,568 Sqft
Acres 0.036
Lot Dimensions 20.13x59.59x21.57x27.40x17.21x23.04
Property Sub-Type Townhouse
Property Description
Location
State NC
County Mecklenburg
Zoning R
Rooms
Main Level, 15' 5" X 14' 9" Living Room
Main Level, 11' 8" X 10' 0" Dining Area
Main Level, 11' 8" X 13' 2" Kitchen
Upper Level, 16' 0" X 11' 8" Primary Bedroom
Upper Level Bathroom-Full
Main Level Bathroom-Half
Upper Level Bathroom-Full
Upper Level, 12' 5" X 10' 0" Bedroom(s)
Upper Level Laundry
Interior
Interior Features Attic Stairs Pulldown, Cable Prewire, Kitchen Island, Open Floorplan, Walk-In Closet(s)
Heating Forced Air, Natural Gas, Zoned
Cooling Central Air, Zoned
Flooring Carpet, Tile, Vinyl
Fireplace false
Appliance Dishwasher, Disposal, Electric Range, Low Flow Fixtures, Microwave, Plumbed For Ice Maker, Self Cleaning Oven
Laundry Electric Dryer Hookup, Laundry Closet, Upper Level, Washer Hookup
Exterior
Exterior Feature Lawn Maintenance
Community Features Dog Park, Sidewalks, Walking Trails, Other
Utilities Available Cable Available, Wired Internet Available
Roof Type Shingle
Street Surface Concrete,Paved
Porch Patio
Garage false
Building
Lot Description Level
Dwelling Type Site Built
Foundation Slab
Builder Name Meeting Street
Sewer Public Sewer
Water City
Level or Stories Two
Structure Type Fiber Cement,Vinyl
New Construction true
Construction Status Under Construction
Schools
Elementary Schools Torrence Creek
Middle Schools Francis Bradley
High Schools Hopewell
Others
Pets Allowed Conditional, Breed Restrictions
HOA Name CAMS
Senior Community false
Restrictions Architectural Review
Acceptable Financing Cash, Conventional, Exchange, FHA, VA Loan
Listing Terms Cash, Conventional, Exchange, FHA, VA Loan
Special Listing Condition None
Virtual Tour https://www.meetingstreet.net/cambridge
GET MORE INFORMATION




