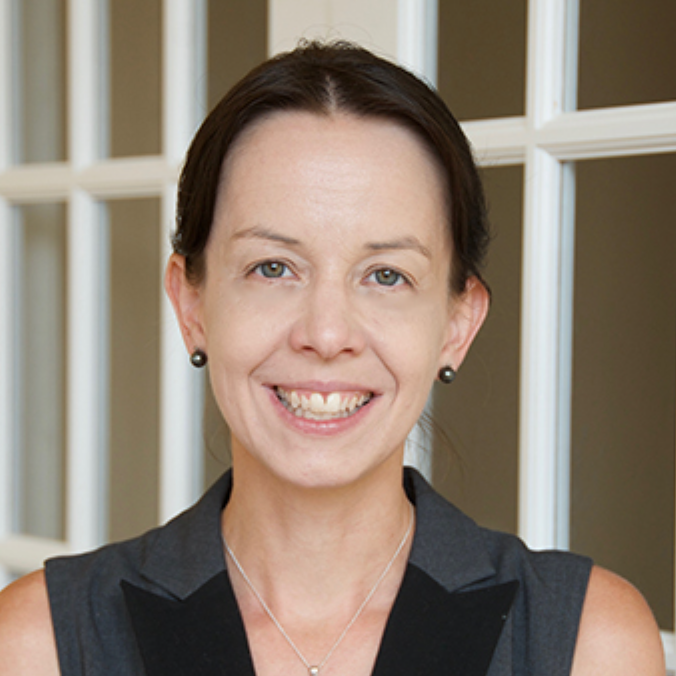526 Spring Landing DR Rock Hill, SC 29730

UPDATED:
Key Details
Property Type Single Family Home
Sub Type Single Family Residence
Listing Status Active
Purchase Type For Sale
Square Footage 2,711 sqft
Price per Sqft $217
Subdivision Riverwalk
MLS Listing ID 4287498
Bedrooms 4
Full Baths 3
Half Baths 1
HOA Fees $1,293/ann
HOA Y/N 1
Abv Grd Liv Area 2,711
Year Built 2014
Lot Size 4,356 Sqft
Acres 0.1
Property Sub-Type Single Family Residence
Property Description
Location
State SC
County York
Zoning RES
Rooms
Upper Level Bathroom-Full
Upper Level Primary Bedroom
Upper Level Bedroom(s)
Main Level Dining Room
Main Level Kitchen
Main Level Bathroom-Half
Main Level Living Room
Main Level Breakfast
Main Level Great Room
Main Level Laundry
Interior
Heating Central
Cooling Central Air
Fireplace true
Appliance Dishwasher, Disposal, Double Oven, Gas Cooktop, Microwave
Laundry Laundry Room
Exterior
Garage Spaces 2.0
Street Surface Concrete
Garage true
Building
Dwelling Type Site Built
Foundation Crawl Space
Sewer Public Sewer
Water City
Level or Stories Two
Structure Type Brick Partial,Hardboard Siding
New Construction false
Schools
Elementary Schools Independence
Middle Schools Sullivan
High Schools Rock Hill
Others
HOA Name William Douglas
Senior Community false
Acceptable Financing Cash, Conventional, Exchange, VA Loan
Listing Terms Cash, Conventional, Exchange, VA Loan
Special Listing Condition None
GET MORE INFORMATION




