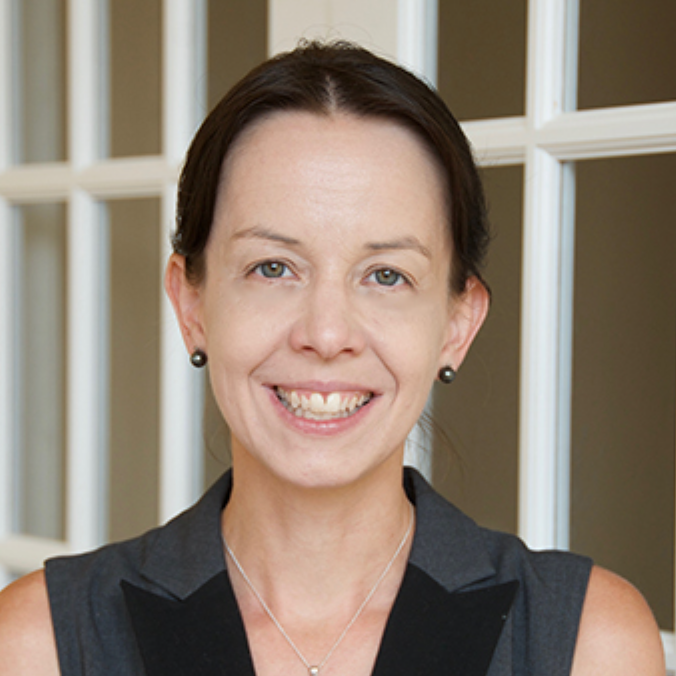16312 Ranger TRL Huntersville, NC 28078

Open House
Sat Oct 11, 10:00am - 12:00pm
UPDATED:
Key Details
Property Type Single Family Home
Sub Type Single Family Residence
Listing Status Active
Purchase Type For Sale
Square Footage 3,153 sqft
Price per Sqft $269
Subdivision Green Farm
MLS Listing ID 4304220
Style Traditional
Bedrooms 4
Full Baths 2
Half Baths 1
Abv Grd Liv Area 3,153
Year Built 1994
Lot Size 0.470 Acres
Acres 0.47
Property Sub-Type Single Family Residence
Property Description
Private outdoor living is exceptional, featuring an enormous paver patio centered around a gas-assisted outdoor fireplace and an outdoor-mounted TV. Quality brick construction and thoughtful details throughout underscore a home that lives beautifully inside and out. Enjoy the freedom of no HOA (community covenants apply), with the option to join The Hamptons HOA next door for swimming and amenities.
Everyday convenience is unmatched: bus stop at the end of the street, swift access to I-77, and minutes to shopping and dining at Birkdale (Target, HomeGoods), Davidson College, and CPCC North, lake access at Blythe Landing and Ramsey Creek Park for boat and jet-ski launches, and medical care at nearby Atrium and Novant Health facilities. Easy luxury, thoughtful design, and a prime location. Schedule your private tour today!
Location
State NC
County Mecklenburg
Zoning GR
Rooms
Main Level Living Room
Main Level Dining Room
Main Level Family Room
Main Level Breakfast
Main Level Kitchen
Upper Level Primary Bedroom
Upper Level Bedroom(s)
Upper Level Bedroom(s)
Upper Level Bonus Room
Upper Level Bedroom(s)
Interior
Interior Features Breakfast Bar, Cable Prewire, Entrance Foyer, Garden Tub, Kitchen Island, Open Floorplan, Walk-In Closet(s), Walk-In Pantry
Heating Forced Air, Natural Gas
Cooling Ceiling Fan(s), Central Air
Flooring Wood
Fireplaces Type Family Room, Gas
Fireplace true
Appliance Dishwasher, Double Oven, Electric Cooktop, Freezer, Microwave, Refrigerator
Laundry Laundry Room, Upper Level
Exterior
Garage Spaces 2.0
Fence Back Yard
Utilities Available Cable Available, Cable Connected, Electricity Connected, Fiber Optics, Natural Gas
Street Surface Asphalt,Concrete
Porch Deck, Patio, Porch
Garage true
Building
Lot Description Level, Private, Wooded
Dwelling Type Site Built
Foundation Crawl Space
Sewer Public Sewer
Water City
Architectural Style Traditional
Level or Stories Two
Structure Type Brick Full
New Construction false
Schools
Elementary Schools Huntersville
Middle Schools Bailey
High Schools William Amos Hough
Others
Senior Community false
Special Listing Condition None
GET MORE INFORMATION




