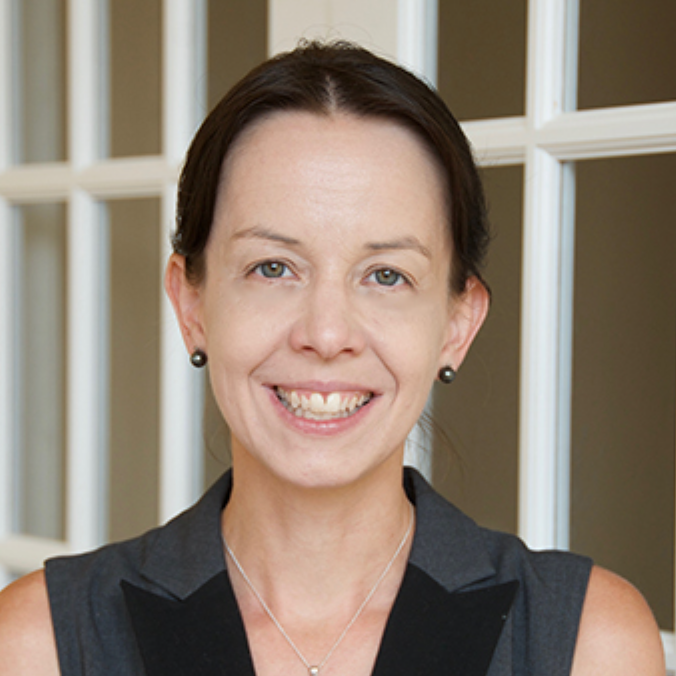1125 Rachel Anne DR Belmont, NC 28012

UPDATED:
Key Details
Property Type Single Family Home
Sub Type Single Family Residence
Listing Status Active
Purchase Type For Sale
Square Footage 2,234 sqft
Price per Sqft $214
Subdivision South Point Ridge
MLS Listing ID 4308911
Bedrooms 3
Full Baths 2
Half Baths 1
HOA Fees $155/qua
HOA Y/N 1
Abv Grd Liv Area 2,234
Year Built 2006
Lot Size 8,276 Sqft
Acres 0.19
Lot Dimensions 69x120
Property Sub-Type Single Family Residence
Property Description
Location
State NC
County Gaston
Zoning Residential
Rooms
Main Level Living Room
Main Level Dining Room
Main Level Breakfast
Main Level Kitchen
Upper Level Primary Bedroom
Upper Level Bedroom(s)
Upper Level Bedroom(s)
Upper Level Bathroom-Full
Upper Level Bathroom-Full
Main Level Bathroom-Half
Interior
Heating Central, Natural Gas
Cooling Central Air
Flooring Tile
Fireplaces Type Gas Log
Fireplace true
Appliance Dishwasher, Gas Range, Gas Water Heater, Microwave, Plumbed For Ice Maker
Laundry Upper Level
Exterior
Garage Spaces 2.0
Utilities Available Cable Available, Electricity Connected, Natural Gas
Roof Type Shingle
Street Surface Concrete,Paved
Accessibility Two or More Access Exits
Porch Deck
Garage true
Building
Lot Description Corner Lot, Level
Dwelling Type Site Built
Foundation Crawl Space
Sewer Public Sewer
Water City
Level or Stories Two
Structure Type Brick Partial,Vinyl
New Construction false
Schools
Elementary Schools Unspecified
Middle Schools Unspecified
High Schools Unspecified
Others
HOA Name Bumgardner Association Management
Senior Community false
Acceptable Financing Cash, Conventional, FHA, VA Loan
Listing Terms Cash, Conventional, FHA, VA Loan
Special Listing Condition None
GET MORE INFORMATION




