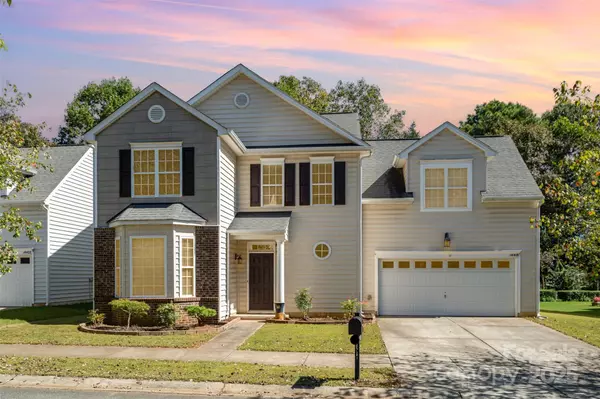14418 Laurel Tree LN Huntersville, NC 28078

UPDATED:
Key Details
Property Type Single Family Home
Sub Type Single Family Residence
Listing Status Active
Purchase Type For Sale
Square Footage 2,780 sqft
Price per Sqft $163
Subdivision Village Of Rosedale
MLS Listing ID 4309513
Bedrooms 5
Full Baths 2
Half Baths 1
HOA Fees $179/qua
HOA Y/N 1
Abv Grd Liv Area 2,780
Year Built 2004
Lot Size 8,276 Sqft
Acres 0.19
Property Sub-Type Single Family Residence
Property Description
Location
State NC
County Mecklenburg
Zoning res
Rooms
Main Level Bedrooms 1
Main Level Primary Bedroom
Main Level Bathroom-Full
Main Level Bathroom-Half
Main Level Dining Room
Main Level Dining Room
Upper Level Bedroom(s)
Upper Level Bedroom(s)
Upper Level Bedroom(s)
Upper Level Bedroom(s)
Upper Level Bathroom-Full
Interior
Interior Features Attic Stairs Pulldown
Heating Central, Natural Gas
Cooling Electric
Fireplaces Type Gas
Fireplace true
Appliance Dishwasher, Electric Oven, Electric Range, Microwave, Refrigerator, Washer/Dryer
Laundry Mud Room
Exterior
Garage Spaces 2.0
Community Features Outdoor Pool, Walking Trails
Roof Type Shingle
Street Surface Concrete,Paved
Garage true
Building
Lot Description Wooded
Dwelling Type Site Built
Foundation Slab
Sewer Public Sewer
Water City
Level or Stories Two
Structure Type Brick Partial,Vinyl
New Construction false
Schools
Elementary Schools Torrence Creek
Middle Schools Francis Bradley
High Schools Hopewell
Others
HOA Name Red Rock MGMT
Senior Community false
Special Listing Condition None
GET MORE INFORMATION




