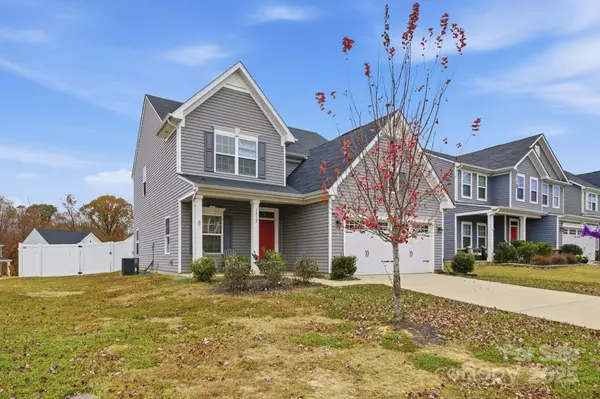1972 Sedona LN Denver, NC 28037

UPDATED:
Key Details
Property Type Single Family Home
Sub Type Single Family Residence
Listing Status Active
Purchase Type For Sale
Square Footage 2,108 sqft
Price per Sqft $201
Subdivision Villages Of Denver
MLS Listing ID 4321501
Bedrooms 4
Full Baths 2
Half Baths 1
Abv Grd Liv Area 2,108
Year Built 2020
Lot Size 7,187 Sqft
Acres 0.165
Property Sub-Type Single Family Residence
Property Description
Step inside to find an inviting open-concept floor plan ideal for entertaining. The spacious great room flows seamlessly into the dining area and kitchen, where you'll find sleek stainless steel appliances, a large island with seating, and plenty of cabinet and counter space. Durable flooring extends throughout the main level, adding warmth and style with easy maintenance.
A versatile flex space on the main floor provides the perfect spot for a home office, formal living room, or playroom—whatever fits your lifestyle best. Upstairs, the primary suite offers a peaceful retreat with two walk-in closets and en-suite bath. Three additional bedrooms, a full bathroom, and a convenient laundry room complete the upper level, offering plenty of room for everyone.
Enjoy outdoor living in the fully fenced, flat backyard—perfect for kids, pets, or weekend barbecues. The welcoming front porch adds curb appeal and a cozy place to relax and chat with neighbors. Ample closet space and extra storage throughout ensure you have room for everything.
The neighborhood features a beautiful community pool, a newly updated clubhouse, and a playground—ideal for family fun and social gatherings. Sidewalk-lined streets encourage evening strolls, and regular community events make it easy to connect with neighbors and feel right at home.
Located just minutes from top-rated schools, shopping, dining, and Lake Norman, this home combines suburban serenity with unbeatable convenience. Don't miss your chance to own a nearly new home in a prime location at an incredible value!
Schedule your showing today—this one won't last long!
Location
State NC
County Lincoln
Zoning PD-R
Rooms
Guest Accommodations None
Primary Bedroom Level Upper
Upper Level Primary Bedroom
Upper Level Bedroom(s)
Upper Level Bedroom(s)
Upper Level Bedroom(s)
Upper Level Bathroom-Full
Upper Level Bathroom-Full
Main Level Bathroom-Half
Upper Level Laundry
Main Level Kitchen
Main Level Dining Area
Main Level Living Room
Main Level Flex Space
Interior
Interior Features Attic Other, Kitchen Island, Open Floorplan, Pantry, Walk-In Closet(s)
Heating Heat Pump
Cooling Central Air
Flooring Carpet, Vinyl
Fireplace false
Appliance Dishwasher, Disposal, Electric Oven, Electric Range, Microwave
Laundry Laundry Room, Porch, Upper Level
Exterior
Garage Spaces 2.0
Fence Back Yard, Fenced, Full, Privacy
Community Features Clubhouse, Outdoor Pool, Playground, Sidewalks, Street Lights
Waterfront Description None
Roof Type Architectural Shingle
Street Surface Concrete,Paved
Porch Covered, Front Porch
Garage true
Building
Lot Description Cleared
Dwelling Type Site Built
Foundation Slab
Builder Name Ryan Homes
Sewer County Sewer
Water City
Level or Stories Two
Structure Type Vinyl
New Construction false
Schools
Elementary Schools St. James
Middle Schools East Lincoln
High Schools East Lincoln
Others
Senior Community false
Acceptable Financing Cash, Conventional, FHA, USDA Loan, VA Loan
Horse Property None
Listing Terms Cash, Conventional, FHA, USDA Loan, VA Loan
Special Listing Condition None
GET MORE INFORMATION




