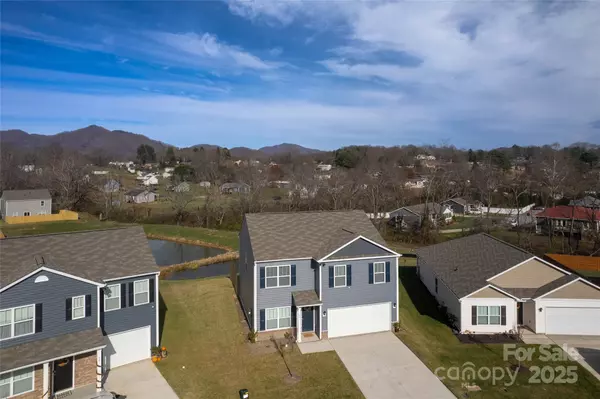84 Madelyn DR Clyde, NC 28721

UPDATED:
Key Details
Property Type Single Family Home
Sub Type Single Family Residence
Listing Status Active
Purchase Type For Sale
Square Footage 2,073 sqft
Price per Sqft $207
Subdivision Patton Cove
MLS Listing ID 4325015
Style Modern,Traditional
Bedrooms 4
Full Baths 2
Half Baths 1
HOA Fees $82/mo
HOA Y/N 1
Abv Grd Liv Area 2,073
Year Built 2024
Lot Size 7,840 Sqft
Acres 0.18
Property Sub-Type Single Family Residence
Property Description
Location
State NC
County Haywood
Zoning R1
Rooms
Primary Bedroom Level Upper
Upper Level Primary Bedroom
Main Level Bonus Room
Interior
Interior Features Entrance Foyer, Kitchen Island, Open Floorplan, Pantry, Walk-In Closet(s)
Heating Electric
Cooling Central Air, Dual, Electric, Heat Pump, Zoned
Flooring Carpet, Vinyl
Fireplaces Type Electric, Great Room
Fireplace true
Appliance Dishwasher, Dryer, Electric Oven, Electric Range, Refrigerator
Laundry Laundry Room, Upper Level
Exterior
Exterior Feature Fire Pit
Garage Spaces 2.0
Fence Back Yard
View Mountain(s), Year Round
Roof Type Architectural Shingle
Street Surface Concrete,Paved
Porch Front Porch, Patio
Garage true
Building
Lot Description Cleared, Pond(s), Views
Dwelling Type Site Built
Foundation Slab
Sewer County Sewer
Water County Water
Architectural Style Modern, Traditional
Level or Stories Two
Structure Type Brick Partial,Vinyl
New Construction false
Schools
Elementary Schools Unspecified
Middle Schools Unspecified
High Schools Unspecified
Others
Senior Community false
Restrictions Building,Manufactured Home Not Allowed
Acceptable Financing Cash, Conventional
Listing Terms Cash, Conventional
Special Listing Condition None
GET MORE INFORMATION




