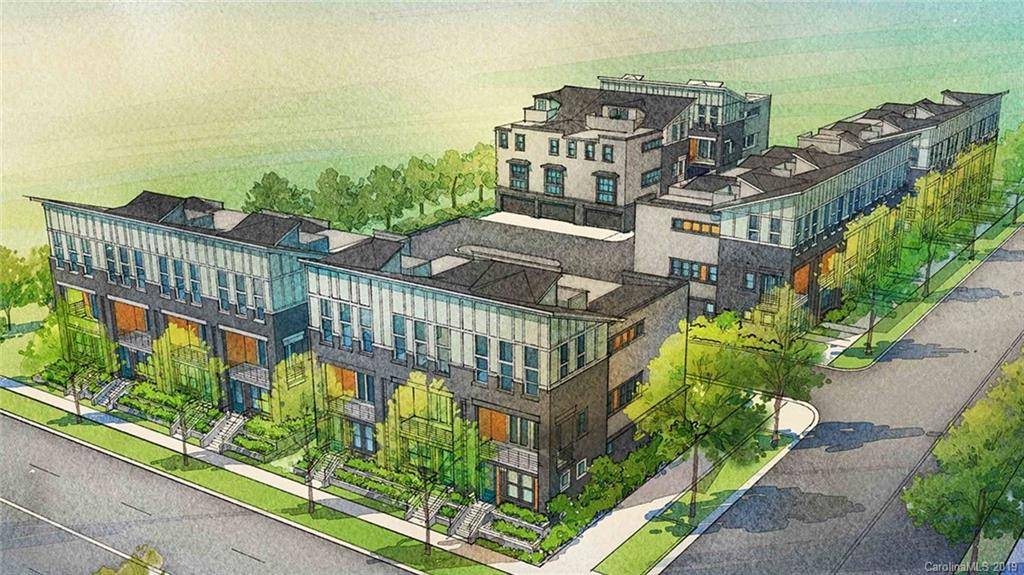For more information regarding the value of a property, please contact us for a free consultation.
2112 Suttle AVE #12 Charlotte, NC 28208
Want to know what your home might be worth? Contact us for a FREE valuation!

Our team is ready to help you sell your home for the highest possible price ASAP
Key Details
Sold Price $465,299
Property Type Townhouse
Sub Type Townhouse
Listing Status Sold
Purchase Type For Sale
Square Footage 2,110 sqft
Price per Sqft $220
Subdivision Bryant Park
MLS Listing ID 3572653
Sold Date 07/30/20
Style Arts and Crafts
Bedrooms 3
Full Baths 3
Half Baths 1
Construction Status Under Construction
HOA Fees $200/mo
HOA Y/N 1
Abv Grd Liv Area 2,110
Year Built 2020
Lot Size 1,306 Sqft
Acres 0.03
Lot Dimensions 20.0' x 55.20' X 20.0' X 55.20'
Property Sub-Type Townhouse
Property Description
New Construction in Free More West!!! Come see what urban living is all about. Walking distance to local area restaurants, shops and breweries. These spacious modern style townhomes are spread out over three floors with 10' ceilings on the main level. Spacious family room opens onto a large covered front porch with beautiful skyline views as well as a great lower level bedroom perfect for guests or a great home office. Short walk to nearby Bryant Park. Don't let these amazing townhomes get away! Price includes upgrades. Buyer can personalize and add additional upgrades in our design center.
Location
State NC
County Mecklenburg
Building/Complex Name Towns at Bryant Park
Zoning MUDD
Interior
Interior Features Attic Stairs Pulldown, Cable Prewire, Kitchen Island, Open Floorplan
Heating Central, Heat Pump
Cooling Heat Pump
Flooring Carpet, Tile, Wood
Fireplace false
Appliance Dishwasher, Disposal, Electric Oven, Electric Range, Electric Water Heater, ENERGY STAR Qualified Dishwasher, Exhaust Hood, Microwave, Plumbed For Ice Maker
Laundry Laundry Closet, Upper Level
Exterior
Exterior Feature Lawn Maintenance
Garage Spaces 2.0
Community Features Street Lights
Waterfront Description None
View City
Roof Type Shingle
Street Surface Concrete
Porch Covered, Front Porch
Garage true
Building
Lot Description Views
Foundation Slab
Builder Name Saussy Burbank
Sewer Public Sewer
Water City
Architectural Style Arts and Crafts
Level or Stories Three
Structure Type Brick Partial,Fiber Cement
New Construction true
Construction Status Under Construction
Schools
Elementary Schools Ashley Park
Middle Schools Ashley Park
High Schools West Charlotte
Others
Pets Allowed Yes
HOA Name Peter Harakas
Acceptable Financing Conventional
Listing Terms Conventional
Special Listing Condition None
Read Less
© 2025 Listings courtesy of Canopy MLS as distributed by MLS GRID. All Rights Reserved.
Bought with Raj Patel • My Townhome



