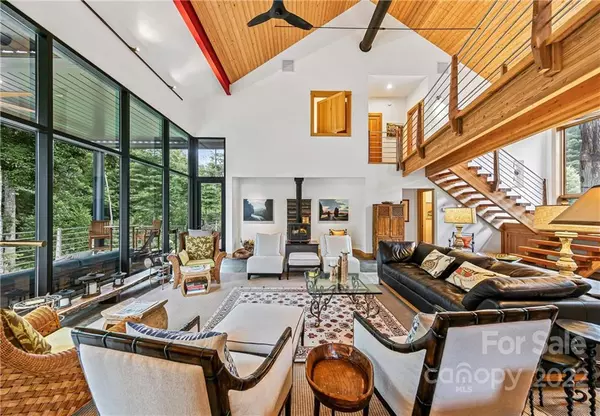For more information regarding the value of a property, please contact us for a free consultation.
20 Fig Tree LN Asheville, NC 28803
Want to know what your home might be worth? Contact us for a FREE valuation!

Our team is ready to help you sell your home for the highest possible price ASAP
Key Details
Sold Price $1,495,000
Property Type Single Family Home
Sub Type Single Family Residence
Listing Status Sold
Purchase Type For Sale
Square Footage 3,540 sqft
Price per Sqft $422
Subdivision Green Acres
MLS Listing ID 3887981
Sold Date 09/12/22
Style Arts and Crafts,Contemporary
Bedrooms 3
Full Baths 3
Half Baths 1
Construction Status Completed
HOA Fees $37/ann
HOA Y/N 1
Abv Grd Liv Area 3,540
Year Built 2012
Lot Size 2.620 Acres
Acres 2.62
Property Description
Located within the eco-community of Green Acres, adore everything about Net-Zero living in this mountain craft, passive solar designed home which incorporates geothermal heating and cooling, recycled and salvaged building materials, site harvested hardwood trees, photovoltaic solar panels, LED lighting, whole home fresh air distributor, 28 HERS index, and more. Enjoy living within 3 miles of Whole Foods, Ingles, restaurants and other city amenities all while feeling like you're living off-grid in the privacy and comfort of this luxuriously appointed home. The main level features an open floor plan with a two-story wall of windows, concrete floors, exposed I-beams, and a knotty locust trunk which serves as an incredible centerpiece. Additional home features include cherry hardwood cabinets, stainless Bosch kitchen appliances, live edge counters throughout, exterior recently painted, back deck with operable louvered roof and retractable screens, and extensive landscaping. Pre-inspected!
Location
State NC
County Buncombe
Zoning R-LD
Rooms
Main Level Bedrooms 1
Interior
Interior Features Breakfast Bar, Built-in Features, Cathedral Ceiling(s), Kitchen Island, Open Floorplan, Pantry, Walk-In Closet(s), Walk-In Pantry
Heating Central, Fresh Air Ventilation, Geothermal, Passive Solar, Wood Stove
Cooling Ceiling Fan(s)
Flooring Carpet, Concrete, Tile, Wood
Fireplaces Type Great Room, Wood Burning Stove
Fireplace true
Appliance Dishwasher, Disposal, Dryer, Electric Oven, Hybrid Heat Pump Water Heater, Induction Cooktop, Refrigerator, Washer
Exterior
Garage Spaces 3.0
Community Features None
Utilities Available Underground Power Lines, Wired Internet Available
Waterfront Description None
Roof Type Shingle
Garage true
Building
Lot Description Orchard(s), Green Area, Level, Private, Creek/Stream, Wooded
Foundation Crawl Space
Builder Name John McDermott
Sewer Septic Installed
Water Well
Architectural Style Arts and Crafts, Contemporary
Level or Stories Two
Structure Type Cedar Shake,Fiber Cement,Stone
New Construction false
Construction Status Completed
Schools
Elementary Schools Glen Arden/Koontz
Middle Schools Cane Creek
High Schools T.C. Roberson
Others
HOA Name Green Acres HOA
Restrictions Other - See Remarks
Acceptable Financing Cash, Conventional
Listing Terms Cash, Conventional
Special Listing Condition None
Read Less
© 2024 Listings courtesy of Canopy MLS as distributed by MLS GRID. All Rights Reserved.
Bought with Rory Heller • Keller Williams Professionals
GET MORE INFORMATION




