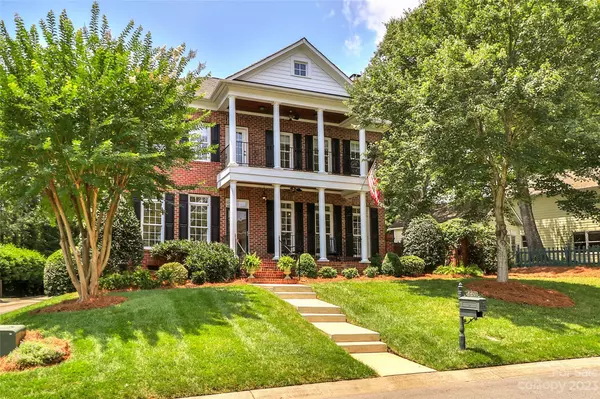For more information regarding the value of a property, please contact us for a free consultation.
663 Vendue PL Charlotte, NC 28226
Want to know what your home might be worth? Contact us for a FREE valuation!

Our team is ready to help you sell your home for the highest possible price ASAP
Key Details
Sold Price $882,500
Property Type Single Family Home
Sub Type Single Family Residence
Listing Status Sold
Purchase Type For Sale
Square Footage 3,082 sqft
Price per Sqft $286
Subdivision Charles Town
MLS Listing ID 4046050
Sold Date 07/28/23
Style Charleston
Bedrooms 4
Full Baths 2
Half Baths 1
Abv Grd Liv Area 3,082
Year Built 2004
Lot Size 8,712 Sqft
Acres 0.2
Property Description
Welcome to your new home in Charles Town! Charming and nestled on a picturesque Charleston styled quiet street. Boasting with tons of natural light throughout and adorned with a classic traditional front porch with a double balcony. Overlooking a stunning terrace with beautiful brick, fountain and exuding an abundance of southern charm. Newly refinished Brazilian hardwoods throughout main floor, the great room opens into a brand new updated kitchen with all new quartz countertops, stainless steel appliances, farmhouse sink and gorgeous cabinet built ins and hardware. High ceilings throughout home with large windows wrapped around the front and sides of the great room. Custom bar with new wine fridge, quartz, glass shelving and lighting. Huge primary suite on main level with tray ceilings and custom closet. Primary bath includes dual bathroom sinks, walk in shower and garden tub. Large powder room with window seating and storage. See agent remarks for second level features.
Location
State NC
County Mecklenburg
Zoning R3
Rooms
Main Level Bedrooms 1
Interior
Interior Features Attic Stairs Pulldown, Attic Walk In, Built-in Features, Cable Prewire, Central Vacuum, Entrance Foyer, Garden Tub, Pantry, Tray Ceiling(s), Walk-In Closet(s), Whirlpool, Other - See Remarks
Heating Forced Air, Zoned
Cooling Ceiling Fan(s), Central Air, Zoned
Flooring Carpet, Tile, Wood
Fireplaces Type Gas Log, Gas Starter, Gas Vented, Great Room
Appliance Convection Oven, Dishwasher, Disposal, Double Oven, Down Draft, Gas Cooktop, Gas Oven, Gas Range, Tankless Water Heater, Wall Oven, Wine Refrigerator
Exterior
Exterior Feature In-Ground Irrigation, Lawn Maintenance
Garage Spaces 2.0
Fence Fenced
Roof Type Shingle
Garage true
Building
Lot Description Wooded
Foundation Crawl Space
Sewer Public Sewer
Water City
Architectural Style Charleston
Level or Stories Two
Structure Type Brick Full
New Construction false
Schools
Elementary Schools Unspecified
Middle Schools Unspecified
High Schools Unspecified
Others
Senior Community false
Acceptable Financing Cash, Conventional
Listing Terms Cash, Conventional
Special Listing Condition None
Read Less
© 2024 Listings courtesy of Canopy MLS as distributed by MLS GRID. All Rights Reserved.
Bought with Jenn Mattscheck • Helen Adams Realty
GET MORE INFORMATION




