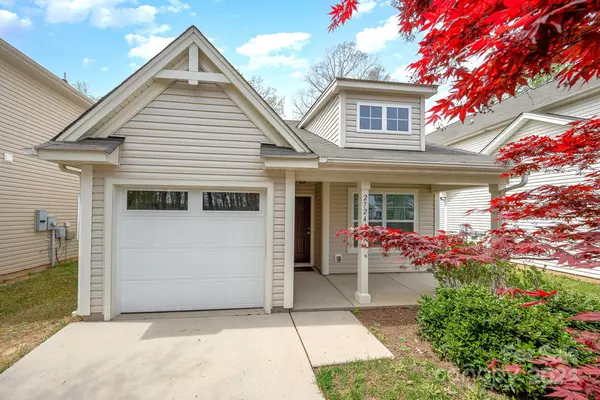For more information regarding the value of a property, please contact us for a free consultation.
2724 Bramble Ridge CT Charlotte, NC 28215
Want to know what your home might be worth? Contact us for a FREE valuation!

Our team is ready to help you sell your home for the highest possible price ASAP
Key Details
Sold Price $350,000
Property Type Single Family Home
Sub Type Single Family Residence
Listing Status Sold
Purchase Type For Sale
Square Footage 1,830 sqft
Price per Sqft $191
Subdivision Boulder Creek
MLS Listing ID 4124738
Sold Date 07/02/24
Style Transitional
Bedrooms 3
Full Baths 3
HOA Fees $19
HOA Y/N 1
Abv Grd Liv Area 1,830
Year Built 2013
Lot Size 5,227 Sqft
Acres 0.12
Property Description
Well maintained home with hard to find 3 bedrooms & 3 FULL BATHS with PRIMARY SUITE ON MAIN. The cute front porch welcomes you into the entry hall w/ hardwd floors leading into a spacious living room & open floor plan. The kitchen features hdwd floors, gas range, new microwave, stainless dishwasher & new light fixture in the dining area. Access the large private backyd & patio from the sliding glass door allowing lots of natural light. Make your way to the primary suite w/ large bedroom, full bath w/ tile floors, separate shower & great walk-in closet. The split plan features bed 2 on main floor & another full bath. Continue upstairs to the cool loft space w/ lots of possibilities & access to the 3rd full bath! The 3rd bedroom is also located upstairs making this the ultimate suite for guests, roommates or teenagers! Community playground, covered picnic pavillion & sport court w/ basketball goal! Washer, Dryer and Fridge Remain! Seller seeking lease back while new home is being built.
Location
State NC
County Mecklenburg
Zoning R100
Rooms
Main Level Bedrooms 2
Interior
Interior Features Open Floorplan, Split Bedroom, Walk-In Closet(s)
Heating Natural Gas
Cooling Central Air
Flooring Carpet, Tile, Wood
Fireplace false
Appliance Dishwasher, Disposal, Electric Water Heater, Exhaust Fan, Gas Range, Microwave, Refrigerator, Washer/Dryer
Exterior
Garage Spaces 1.0
Community Features Picnic Area, Playground, Sidewalks, Sport Court
Utilities Available Cable Available, Electricity Connected, Fiber Optics, Gas
Garage true
Building
Foundation Slab
Sewer Public Sewer
Water City
Architectural Style Transitional
Level or Stories Two
Structure Type Vinyl
New Construction false
Schools
Elementary Schools Grove Park
Middle Schools Northridge
High Schools Rocky River
Others
HOA Name CAMS
Senior Community false
Restrictions Subdivision
Acceptable Financing Cash, Conventional, FHA, VA Loan
Listing Terms Cash, Conventional, FHA, VA Loan
Special Listing Condition None
Read Less
© 2024 Listings courtesy of Canopy MLS as distributed by MLS GRID. All Rights Reserved.
Bought with Timothy Brummett • Allen Tate Center City
GET MORE INFORMATION




