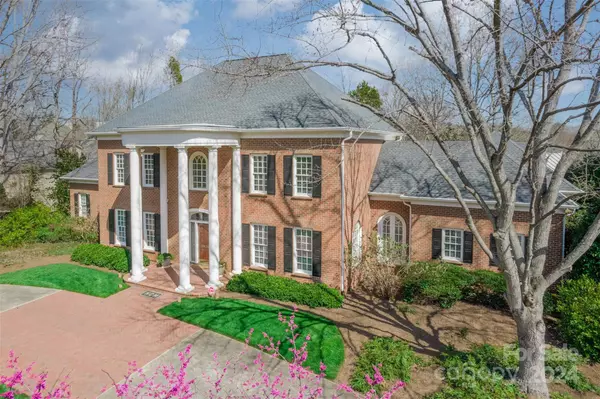For more information regarding the value of a property, please contact us for a free consultation.
3825 Mooreland Farms RD Charlotte, NC 28226
Want to know what your home might be worth? Contact us for a FREE valuation!

Our team is ready to help you sell your home for the highest possible price ASAP
Key Details
Sold Price $1,875,000
Property Type Single Family Home
Sub Type Single Family Residence
Listing Status Sold
Purchase Type For Sale
Square Footage 6,504 sqft
Price per Sqft $288
Subdivision Royden
MLS Listing ID 4069282
Sold Date 09/26/24
Style Traditional
Bedrooms 4
Full Baths 3
Half Baths 2
HOA Fees $26/ann
HOA Y/N 1
Abv Grd Liv Area 6,504
Year Built 1994
Lot Size 0.840 Acres
Acres 0.84
Lot Dimensions 320.62x227.67x198
Property Description
Phenomenal brick custom home in SouthPark offers exquisite NEWLY remodeled bathrooms, reflecting meticulous attention to detail and high-quality finishes. Luxury at its finest in one of Charlotte's most premier neighborhoods! Dramatic grand entry with a spiral staircase, elegant formals and fabulous Family room, wet bar w/ fireplace! Gourmet kitchen includes breakfast room, desk area & walk in pantry. Main level primary suite features a fireplace with a STUNNING remodeled ensuite bath, two NEW vanities, NEW shower, NEW soaking tub & NEW custom closets. Gracious secondary bedrooms with NEWLY renovated full bathrooms (summer of 2023) & Bonus room/5th Bedroom+media room. 3rd floor recreation room ideal for exercise room, home theatre or additional office. Rear staircase. Exceptional .8 plus acre cul-de-sac lot minutes to shopping, restaurants,and top-rated public & private schools. Stunning professionally landscaped grounds. Fantastic Brick terrace to enjoy Carolina evenings!
Location
State NC
County Mecklenburg
Zoning R3
Rooms
Main Level Bedrooms 1
Interior
Interior Features Attic Other, Attic Stairs Pulldown, Attic Walk In, Breakfast Bar, Built-in Features, Cable Prewire, Entrance Foyer, Kitchen Island, Storage, Walk-In Closet(s), Walk-In Pantry, Wet Bar, Whirlpool
Heating Forced Air, Natural Gas, Zoned
Cooling Ceiling Fan(s), Central Air, Zoned
Flooring Carpet, Tile, Wood
Fireplaces Type Family Room, Gas Log, Great Room, Primary Bedroom, Other - See Remarks
Fireplace true
Appliance Bar Fridge, Dishwasher, Disposal, Double Oven, Exhaust Fan, Gas Cooktop, Gas Water Heater, Microwave, Oven, Plumbed For Ice Maker, Refrigerator, Self Cleaning Oven, Wall Oven
Exterior
Exterior Feature In-Ground Irrigation
Garage Spaces 2.0
Fence Invisible
Utilities Available Cable Available, Electricity Connected, Gas, Underground Power Lines
Roof Type Shingle
Garage true
Building
Lot Description Cul-De-Sac, Wooded
Foundation Crawl Space
Builder Name Whitlock
Sewer Public Sewer
Water City
Architectural Style Traditional
Level or Stories Two and a Half
Structure Type Brick Full
New Construction false
Schools
Elementary Schools Beverly Woods
Middle Schools Carmel
High Schools South Mecklenburg
Others
HOA Name Royden HOA
Senior Community false
Restrictions Subdivision
Special Listing Condition None
Read Less
© 2024 Listings courtesy of Canopy MLS as distributed by MLS GRID. All Rights Reserved.
Bought with Olivia Beasley • Pinnacle Real Estate Group
GET MORE INFORMATION




