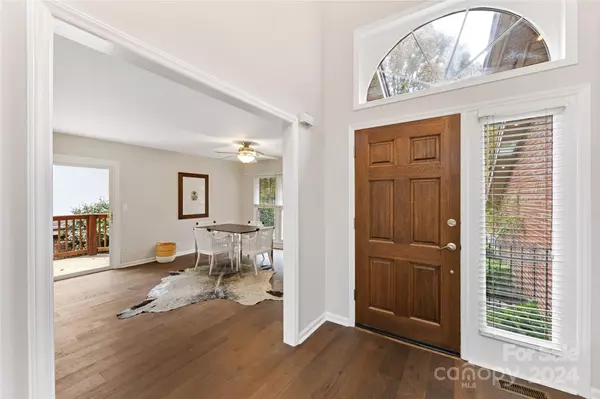For more information regarding the value of a property, please contact us for a free consultation.
5119 Top Seed CT Charlotte, NC 28226
Want to know what your home might be worth? Contact us for a FREE valuation!

Our team is ready to help you sell your home for the highest possible price ASAP
Key Details
Sold Price $625,000
Property Type Single Family Home
Sub Type Single Family Residence
Listing Status Sold
Purchase Type For Sale
Square Footage 2,631 sqft
Price per Sqft $237
Subdivision Carsons Pond
MLS Listing ID 4195691
Sold Date 12/12/24
Bedrooms 3
Full Baths 2
Half Baths 1
HOA Fees $330/mo
HOA Y/N 1
Abv Grd Liv Area 2,631
Year Built 1985
Lot Size 7,840 Sqft
Acres 0.18
Property Description
Welcome to your beautiful, move-in ready home in Carson’s Pond! The stylish and functional kitchen boasts custom cabinetry, stainless steel appliances, and luxurious granite countertops. On the main floor, enjoy the elegance of brand-new hardwood flooring and a fresh coat of paint, adding warmth and a welcoming ambiance. The upper and lower floors are outfitted with new carpeting. The primary suite is a true retreat, featuring a spacious bedroom and a sizable bathroom. Upstairs, you’ll find two additional bedrooms, a versatile bonus/flex space, and a full bath, providing convenience and flexibility for family, guests, or office needs. Enjoy seamless indoor-outdoor living with a spacious wraparound deck, ideal for outdoor relaxation and entertaining. The HOA provides an impressive range of amenities, including access to a clubhouse, 2 scenic ponds, a swimming pool, 2 pickleball courts, and 2 tennis courts. Monthly dues also cover exterior yard maintenance and landscaping.
Location
State NC
County Mecklenburg
Zoning R-15PUD
Interior
Heating Central, Electric, Heat Pump
Cooling Central Air, Electric
Flooring Carpet, Hardwood, Tile
Fireplaces Type Family Room, Gas Log, Propane
Fireplace true
Appliance Dishwasher, Disposal, Dryer, Electric Cooktop, Electric Oven, Filtration System, Microwave, Refrigerator
Exterior
Garage Spaces 2.0
Community Features Clubhouse, Game Court, Gated, Pond, Street Lights, Tennis Court(s)
Garage true
Building
Foundation Crawl Space
Sewer Public Sewer
Water City
Level or Stories Split Level
Structure Type Brick Partial,Hard Stucco
New Construction false
Schools
Elementary Schools Olde Providence
Middle Schools Carmel
High Schools Myers Park
Others
HOA Name Bumgardner Association Management
Senior Community false
Restrictions Architectural Review
Acceptable Financing Cash, Conventional
Listing Terms Cash, Conventional
Special Listing Condition None
Read Less
© 2024 Listings courtesy of Canopy MLS as distributed by MLS GRID. All Rights Reserved.
Bought with Karen Parsons • RE/MAX Executive
GET MORE INFORMATION




