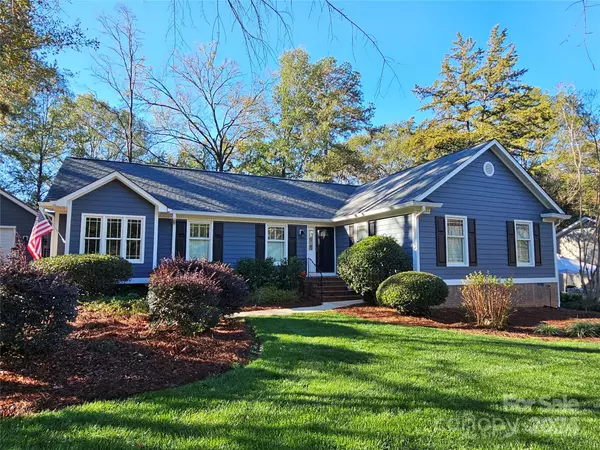For more information regarding the value of a property, please contact us for a free consultation.
1808 E Barden RD Charlotte, NC 28226
Want to know what your home might be worth? Contact us for a FREE valuation!

Our team is ready to help you sell your home for the highest possible price ASAP
Key Details
Sold Price $675,000
Property Type Single Family Home
Sub Type Single Family Residence
Listing Status Sold
Purchase Type For Sale
Square Footage 2,156 sqft
Price per Sqft $313
Subdivision Woodbridge
MLS Listing ID 4194846
Sold Date 12/18/24
Style Ranch
Bedrooms 3
Full Baths 2
Abv Grd Liv Area 2,156
Year Built 1974
Lot Size 0.390 Acres
Acres 0.39
Lot Dimensions 95x164x120x14
Property Description
Welcome to 1808 East Barden, a charming 3-bedroom, 2-bathroom ranch home with an office, nestled in the desirable, active, Woodbridge neighborhood in Southpark. This home offers convenient one-level living on a beautiful flat lot. Inside, you'll find a cozy fireplace in the great room, built-ins in the family room and dining areas, plantation shutters, wood floors and carpet. The kitchen features an eat in area with a coffee station, perfect for your morning routine. The spacious deck and fenced backyard create an inviting outdoor space, ideal for relaxing or entertaining, with a gas line ready for your grill. The two-car garage includes cabinetry and pegboards for excellent storage. The home features updates including NEW roof 10/24, updated electrical 10/24, fencing, carpet, HVAC and a tankless water heater. The home also features Hardie plank siding. This home is well-maintained, and conveniently located near Southpark's shopping, dining, and entertainment options.
Location
State NC
County Mecklenburg
Zoning N1-A
Rooms
Main Level Bedrooms 3
Interior
Interior Features Attic Stairs Pulldown
Heating Forced Air, Natural Gas
Cooling Central Air
Flooring Carpet, Tile, Vinyl, Wood
Fireplaces Type Gas Log, Great Room
Fireplace true
Appliance Dishwasher, Disposal, Dryer, Electric Oven, Exhaust Hood, Induction Cooktop, Microwave, Plumbed For Ice Maker, Refrigerator, Tankless Water Heater, Wall Oven, Washer/Dryer
Exterior
Garage Spaces 2.0
Fence Back Yard
Utilities Available Cable Available, Electricity Connected, Gas, Phone Connected
Roof Type Shingle
Garage true
Building
Foundation Crawl Space
Sewer Public Sewer
Water City
Architectural Style Ranch
Level or Stories One
Structure Type Fiber Cement
New Construction false
Schools
Elementary Schools Sharon
Middle Schools Carmel
High Schools South Mecklenburg
Others
Senior Community false
Restrictions No Representation
Acceptable Financing Cash, Conventional, FHA, VA Loan
Listing Terms Cash, Conventional, FHA, VA Loan
Special Listing Condition None
Read Less
© 2024 Listings courtesy of Canopy MLS as distributed by MLS GRID. All Rights Reserved.
Bought with Bill Frassineti • NorthGroup Real Estate LLC
GET MORE INFORMATION




