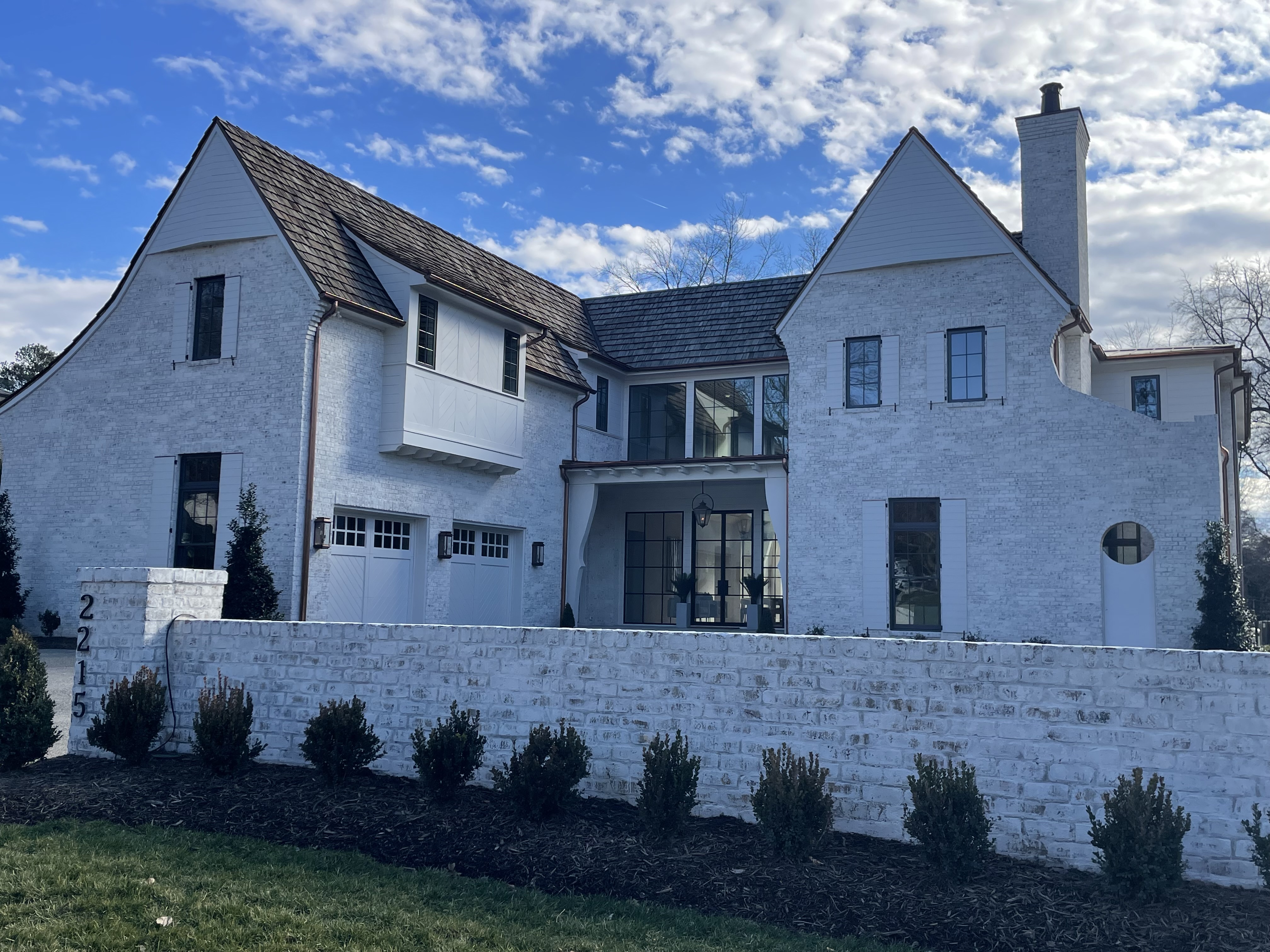This Weeks Featured Gem in Old Foxcroft: A Masterpiece Crafted for Luxury Living #124

Enclosed by an elegant brick wall, the concrete-paved courtyard leading to the house and garage not only enhances the property's aesthetics but also provides convenient parking options, reflecting the home's focus on entertaining and hospitality.
As you step through the front door, flanked by two matching floor-to-ceiling windows, the living and dining area unveils another set of three windows that span from floor to ceiling, bathing the entire space in natural light. The warm glow highlights the gorgeous wood floors, creating an inviting ambiance. The floor plan gracefully unfolds in a U-shaped layout, maximizing the use of windows to allow sunlight to pour into every corner.
Architectural brilliance sets the stage for the extraordinary kitchen, scullery, and dropzone, redefining the epitome of luxury living. Beyond stunning aesthetics, these meticulously curated spaces seamlessly blend modern functionality, resulting in a sophisticated and inviting home environment.
The strategically positioned drop zone/mudroom, accessible from the garage and front porch, offers a spacious area with ample cabinets and storage. Two hallways branch from this central hub—one leading through a well-equipped scullery with a second fridge, dishwasher, and farmhouse sink, while the other guides you towards the kitchen, family room, or veers towards the living area and primary suite.
A standout feature is the archway welcoming you to the primary bedroom, a unique design captured in videos on our social media platforms. The primary bedroom itself boasts spaciousness, beautiful floors, and a decorative ceiling, with abundant natural light streaming in from numerous windows. The well-thought-out design extends to the primary bath, featuring a circular window in the shower and a courtyard, providing both privacy and natural light to this main-floor retreat.
Intricate details, like the discreetly tucked-away guest bath, add to the overall charm of this remarkable home. Each element seamlessly contributes to the harmonious flow and functionality, creating a dwelling where every detail matters. With over 6800 square feet of living space, 5 bedrooms, 5 bathrooms, and 3 half baths, along with a pool gazebo featuring its own full bath, this exceptional home is listed at $4,495,000 by Patty Hendrix at Corcoran HM Properties.
We invite you to explore the unique features and elegance of this home through our videos on Instagram, TikTok, YouTube, and Facebook under "Charlotte House of the Week #124." Experience firsthand the exceptional living this residence has to offer.
Categories
Recent Posts










