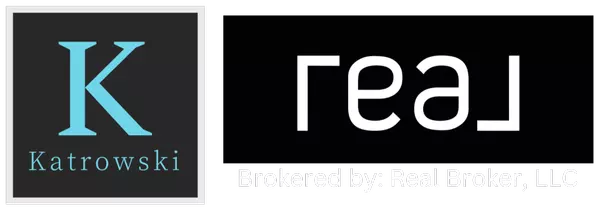
Charlotte House of the Week- The Katrowskis "Watching a New Age 55 Commmunity Come together one home at a time"
Charlotte House of the Week For the past 10+ years, the Charlotte metro area has been booming. New neighborhoods are popping up, shopping centers are opening, restaurants are thriving, and businesses continue to grow. Roads are expanding, and every drive through the city seems to reveal something th

Charlotte House of the Week by Roslyn & Tony Katrowski | Thinking About Your Home’s Worth? You’re Not Alone
💰 How Much Is My Home Worth Right Now in the Charlotte Metro Area? Whether you're dreaming of upsizing, downsizing, or just curious, the first question that usually pops into a homeowner's mind is:“How much is my home actually worth?” You've probably typed your address into an online tool and watch

Tucked into the heart of Lawson, this is more then just a home its your private retreat. Listed for $750,000 in Waxhaw NC.
The moment you turn off Cuthbertson Road and into Lawson, it feels as though you’ve entered a world set apart—where tree-lined streets curve gracefully, and the gentle winding of the road draws you deeper into a community that seems to breathe with life and charm. As you follow the driveit carries y
Categories
Recent Posts










